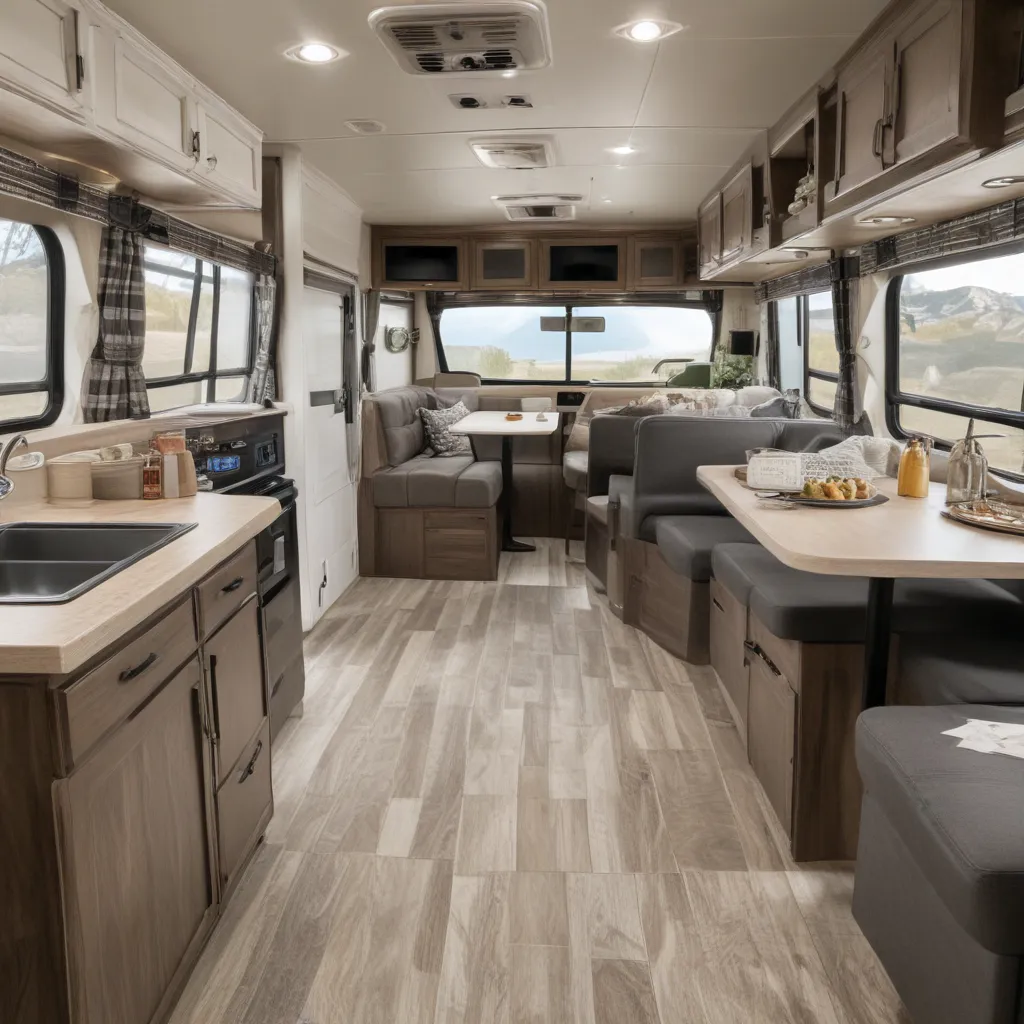
Unlocking the Magic of Customized RV Layouts
As an RV enthusiast and the owner of a fleet repair shop here in sunny Orange County, California, I’ve seen my fair share of RVs come through the doors. But you know what they say – no two RVs are exactly alike. And when it comes to family travel, that customization is key.
You see, the standard RV floorplan might work great for some, but for many families, a little tweaking can make all the difference. It’s like trying to fit a square peg in a round hole – sure, it might work, but why not just carve out a custom shape that fits like a glove?
That’s why I’m so passionate about RV floorplan modifications. It’s not just about making your home-on-wheels more functional – it’s about unlocking a whole new level of comfort, convenience, and family bonding on the open road. And trust me, I’ve seen some pretty ingenious ideas that have truly transformed the RV experience.
Expanding the Possibilities: Layout Enhancements for Families
Now, I know what you’re thinking – “But won’t modifying my RV’s layout be a huge hassle?” Well, my friend, that’s where you’d be pleasantly surprised. With the right expertise and a little creativity, the process can be surprisingly streamlined and cost-effective.
Take the Smiths, for example. They came to us with a pretty standard Class C RV, but they were determined to make it work for their growing family of five. After a few sessions brainstorming and sketching out ideas, we came up with a plan that simply transformed their RV.
First, we reconfigured the sleeping quarters, swapping out the traditional bunk beds for a custom L-shaped sofa that could double as a cozy sleeping nook. This not only freed up valuable floor space but also gave the kids their own little hideaway when they needed some alone time (or, let’s be honest, when mom and dad needed a moment of peace and quiet).
But the real game-changer was the kitchen overhaul. See, the Smiths loved to cook together as a family, but the original galley was just too cramped. So, we extended the countertop space, added a pull-out pantry, and even incorporated a slide-out spice rack – because, let’s face it, a well-stocked kitchen is the heart of any RV adventure.
And the best part? The whole transformation took less than a week, and the Smiths were ecstatic with the results. Now, they’ve got an RV that perfectly suits their family’s needs, with room to spare for all the memories they’ll make on the road.
Tackling Unique Challenges: Customizing for Special Needs
But it’s not just about making the RV more spacious and functional – sometimes, it’s about addressing very specific needs. Take the case of the Garcias, for example.
When they first approached us, they had a beautiful Class A motorhome, but their son, who has cerebral palsy, was struggling with the existing layout. The narrow aisles, cramped bathrooms, and lack of accessible storage were making it a real challenge to get around comfortably.
Well, we knew we had to get creative. So, we got to work, reconfiguring the entire floorplan to create a more open and wheelchair-friendly space. We widened the hallways, installed a custom roll-in shower, and even added a specialized lift system to make getting in and out a breeze.
But the real stroke of genius? The sliding door we put in the bedroom area. Now, their son can have his own private space to retreat to when he needs some quiet time, without feeling isolated from the rest of the family. And let me tell you, the look on the Garcias’ faces when they saw the finished product? Priceless.
Embracing the Unexpected: Unique Floorplan Transformations
Now, I know what you’re thinking – “Okay, those are some great examples, but surely there’s a limit to what can be done, right?” Well, my friends, let me tell you, the possibilities are truly endless when it comes to RV floorplan modifications.
Take the case of the Millers, for instance. They had this absolutely massive Class A RV – I’m talking 40 feet long, with enough space to host a small family reunion. But here’s the kicker: they wanted to turn it into a mobile art studio and workshop.
Now, that might sound like a bit of a stretch, but our team was more than up for the challenge. We got to work, carving out dedicated spaces for their easels, paints, and all the other tools of the trade. We even incorporated a custom fold-down desk and built-in storage for their canvases and supplies.
And you know what? The end result was nothing short of magical. The Millers now have a rolling oasis of creativity, where they can escape the hustle and bustle of everyday life and immerse themselves in their art. It’s like a little slice of heaven on wheels.
Unlocking the Full Potential of Your RV
So, if you’re sitting there, looking at your RV and feeling like it’s just not quite right, don’t despair. With a little creativity and the right team of experts, the possibilities are truly endless.
Whether you’re looking to maximize space, address special needs, or transform your home-on-wheels into a truly unique adventure, we’re here to help. Get in touch with our team at Orange County RV Repair and let’s start exploring the endless possibilities of customized RV floorplans. Who knows – your next family trip could be the stuff of legends.
